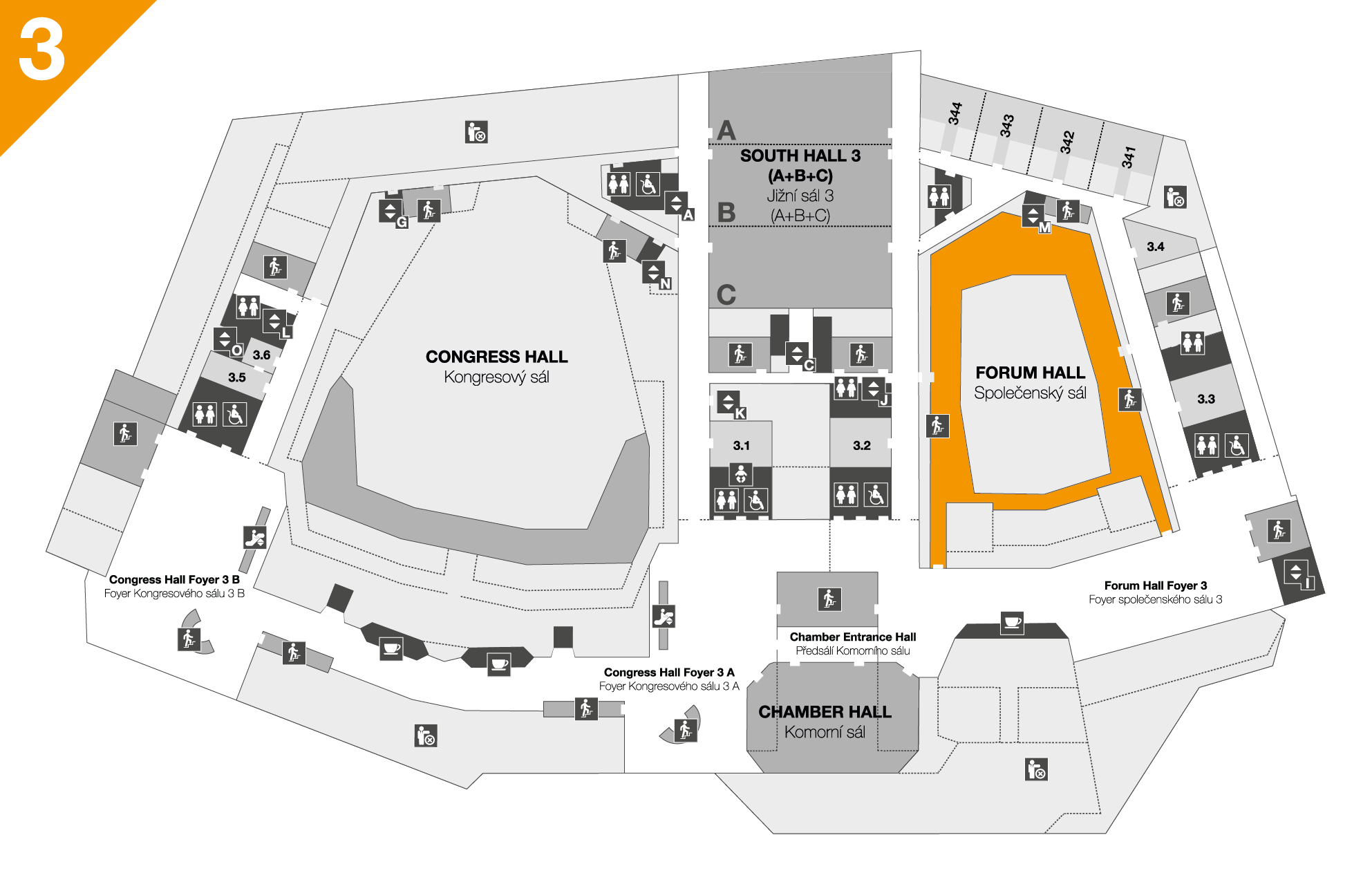This multipurpose hall is suitable for congresses, symposia, theatre performances and film screenings, concerts, balls and other social events including exhibitions. The Forum Hall has an optional sliding stage and optional tier seating. The maximum seating capacity of the downstairs area is 700 people (theatre set up).






